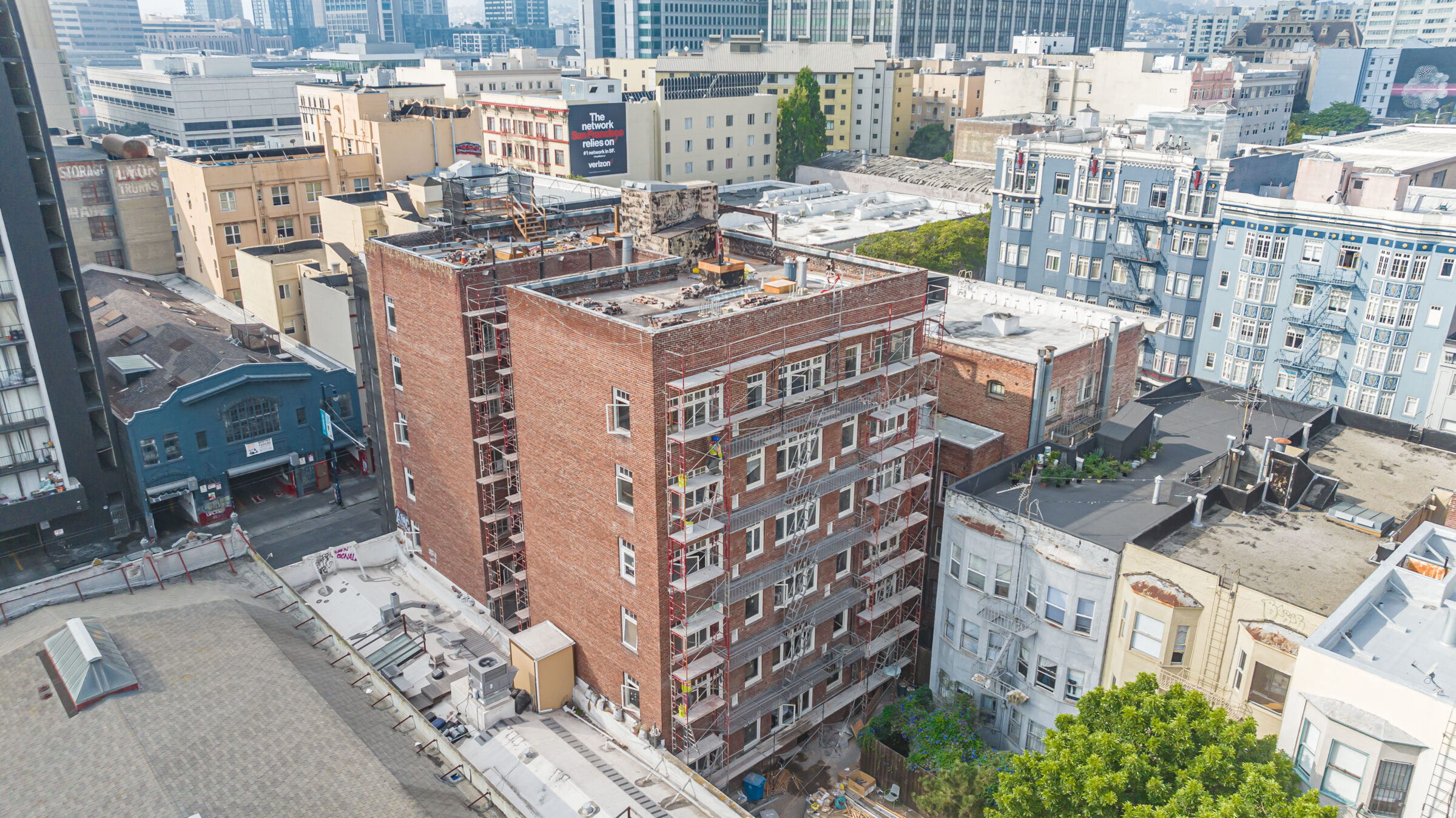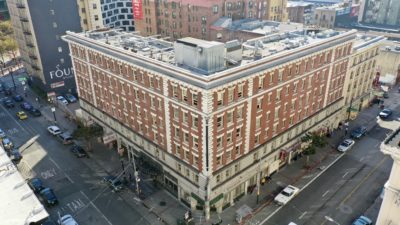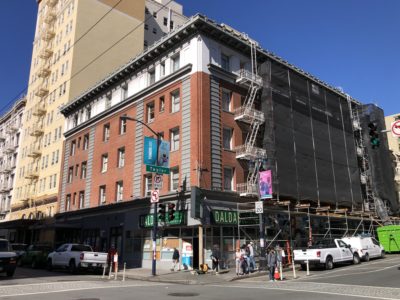Yosemite Apartments

The historic Yosemite Apartments, built in 1924, is comprised of 32 existing 100% affordable apartments. With a commercial space at ground level, it’s a six-story steel and wood framed building with exterior non-bearing brick walls. The existing lobby, laundry room, mechanical room, and all residential units will be renovated. A new accessible path of travel will be provided from the street to the elevator and the laundry room will be relocated. Four units will be converted to mobility units with the remaining units modified to partially adaptable units.
The building will undergo a seismic upgrade including new plywood floor and roof diaphragms, floor joist anchoring to the existing non-bearing brick exterior walls, and reinforcing of the existing parapets with new steel bracing. A new, code-compliant hydronic fire suppression system and fire alarm system will be provided. The building will also undergo miscellaneous MEP upgrades and repairs to improve energy efficiency and indoor air quality. The rear yard will be improved with landscaping, accessible walkways, and site lighting.














